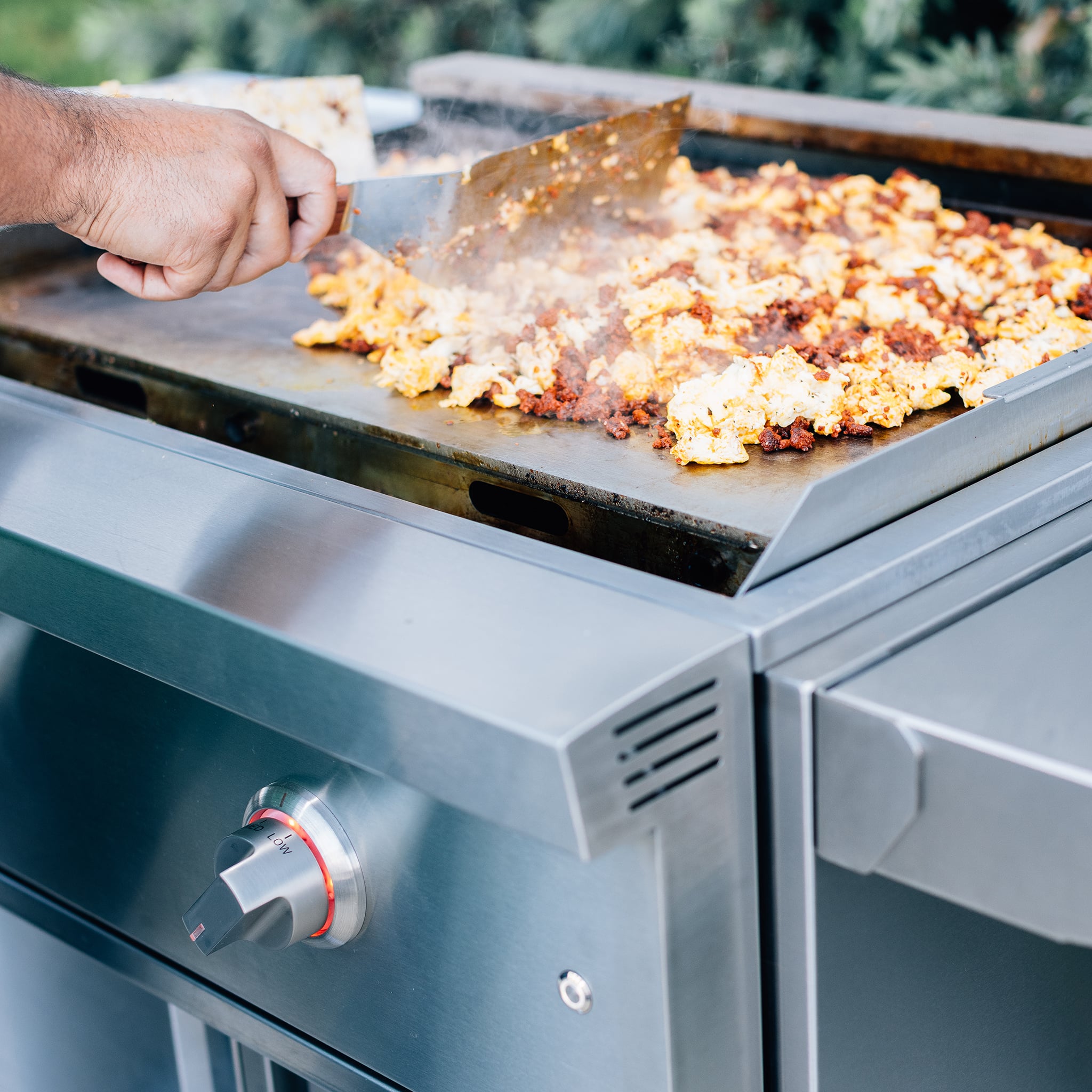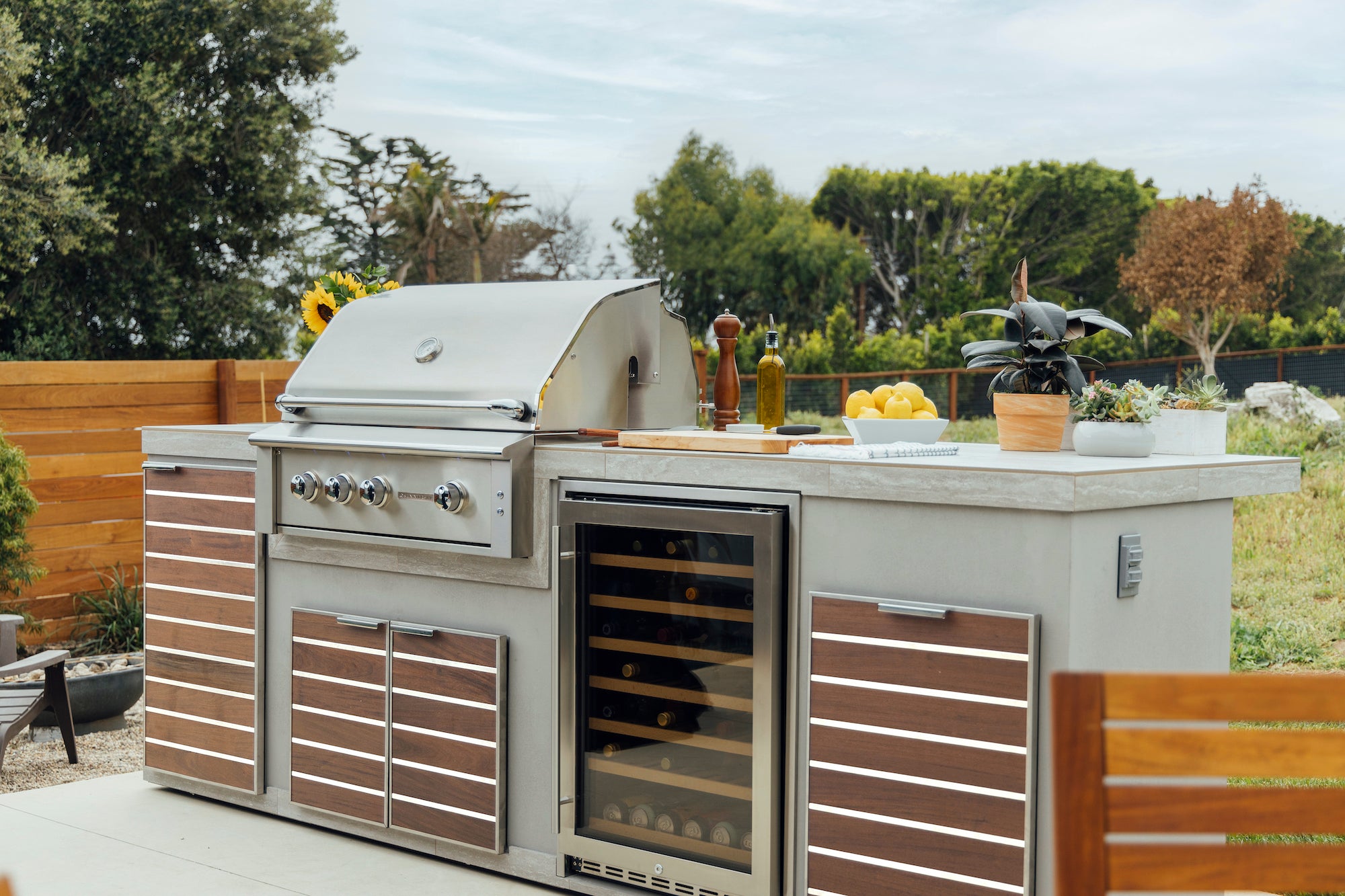The outdoor kitchen is the aspiration of every grilling enthusiast – a custom space specifically designed to showcase the joys and benefits of grilling. By extending the living area of a home, an outdoor cookery is excellent for entertaining, makes healthier cooking easier, and is a valuable investment by adding worth and function.
Although it sounds like a win-win notion, careful planning and consulting are needed to ensure the finished space meets expectations and budget. With endless combinations of layouts, options, and finishes, the dream can quickly become a nightmare without proper strategy and design.
The Outdoor Kitchen Planning Series from Summerset Grills will serve as a guide to help navigate the various phases and questions that need to be considered when building an outdoor culinary oasis.
The Summerset Outdoor Kitchen Planning Series – 01 | Introduction & Roadmap
The Outdoor Kitchen Planning Series covers the three phases of creating the perfect outside retreat: preparation, design, and implementation.
1. Preparation
The preparation phase is about thinking through the scope and function of the new space, such as how the new area should be used, desired flow and efficiency, and what makes sense in terms of the home’s architecture and landscape.
2. Design
The design phase focuses on choosing the features, options, and styles dictated by the guidelines developed in the preparation phase. Many homeowners have buried themselves by beginning with design choices without first correctly assessing and formulating their goals.
3. Implementation
Implementation is where the dream becomes a reality – determining how much it will cost, who’s going to build it, and projecting a timeline.
Using this systematic progression, the Outdoor Kitchen Planning Series provides invaluable insight and guidance for creating an outdoor haven. Let’s get started…
The Summerset Outdoor Kitchen Planning Series – 02 | Planning
With an abundance of home-design shows and magazines available for inspiration, the tendency, when considering building an outdoor kitchen, is to simply replicate a featured design. More often than not, this approach will yield a costly space that neither performs as desired nor compliments the style of the residence.
Planning is the first step in the Outdoor Kitchen Planning Series by Summerset Grills, and it focuses on brainstorming through the desired scope and function of the outdoor space. Considering your lifestyle, center on what is wanted in the outdoor space, what can’t be done currently, workflow, and frequency of use.
Below is a sample of questions that should be considered and thought through to provide parameters for the following sections of location and layout.
Questions to ponder and incite additional consideration:
- What are your entertaining needs?
- Do you plan to eat outside?
- Do you entertain regularly?
- How often do you cook outside?
- How much prep work do you want to do outside?
- What is your cooking style?
- What foods do you enjoy?
- What kinds of foods do you cook outside: steaks, smoked meats, poultry, fish?
- What do you want to cook that you currently cannot: stovetop dishes, sauces, whole birds?
- What are your grill preferences and options?
- How many people will cook in the outdoor kitchen at one time?
- Do you need storage outside: barbecue tools, dishes, entertaining equipment, or more?
- Do you need refrigeration?
- Do you want to wash dishes or hands outside?
- Should the outdoor kitchen be attached to, close to, or separate from the house?
- Do you need to consider child safety?
- What is the weather like where you live?
Walking through these questions will help you hone in on your goals for your outdoor space. As we continue through the process next time, the dream of your custom outdoor kitchen will sharpen.


