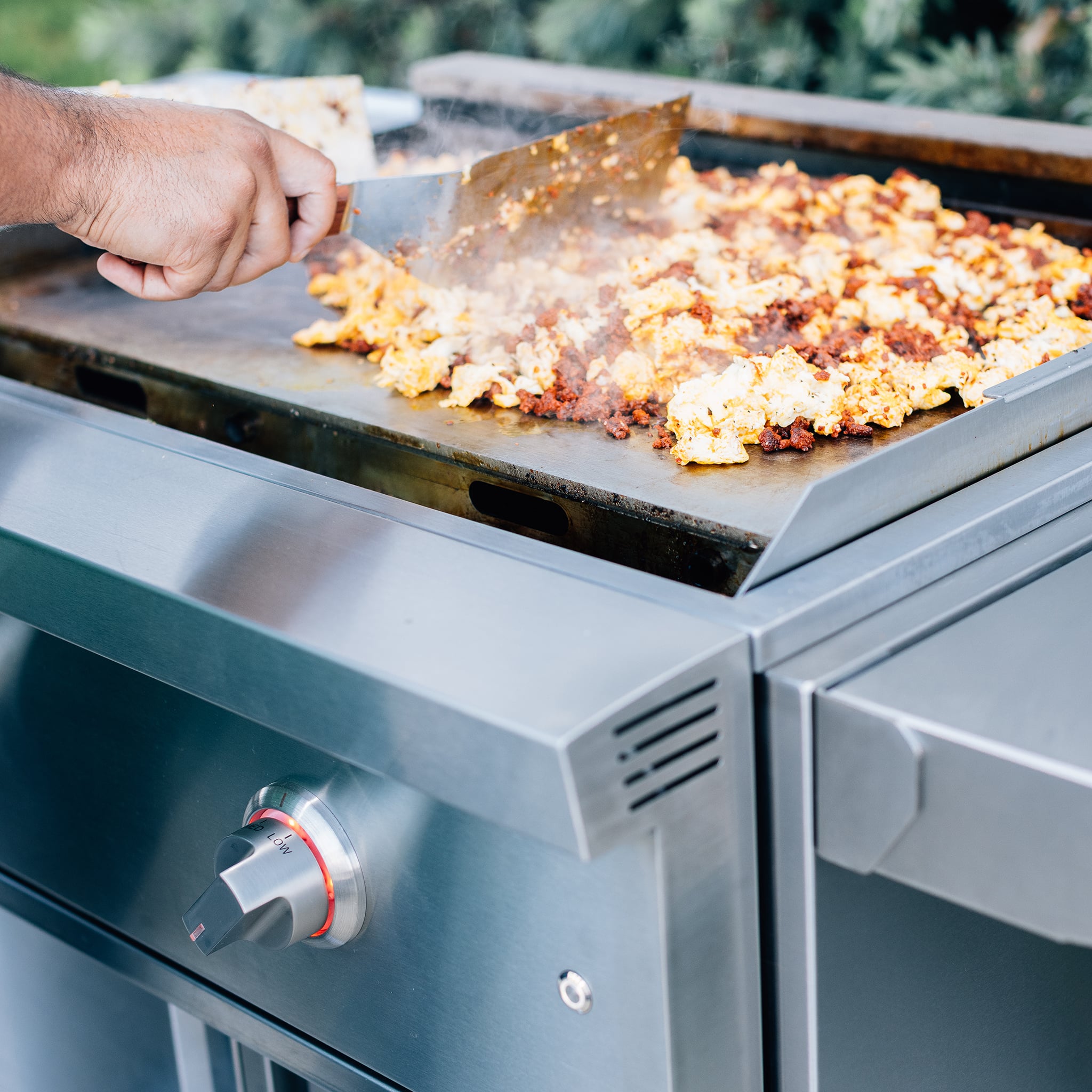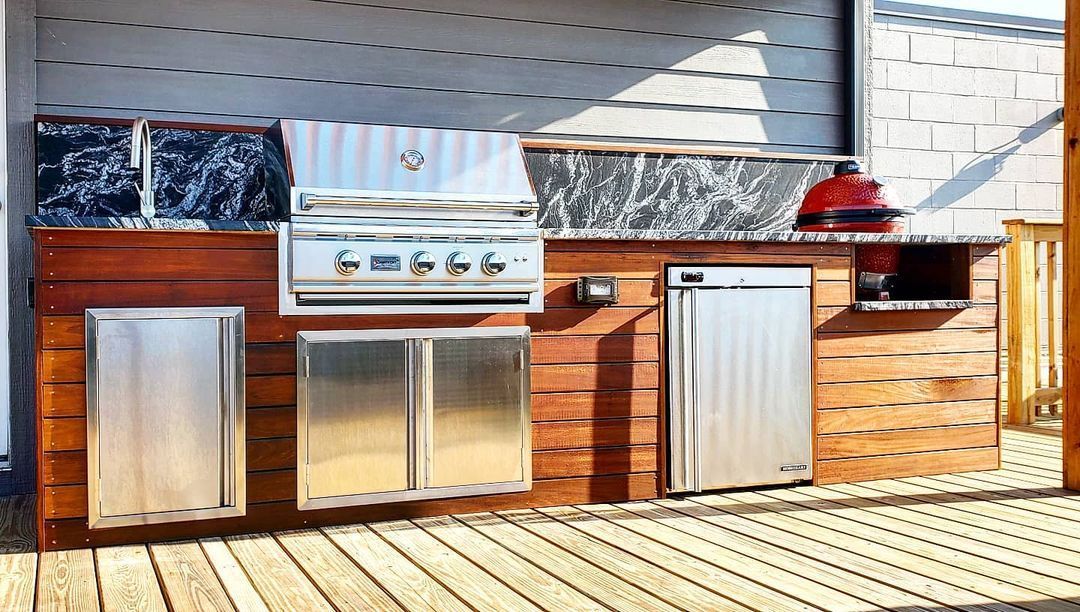Outdoor kitchens are a great addition to any home. They allow you to cook and entertain with the same convenience as indoors while still enjoying the beautiful outdoors. But when it comes to how to design your outdoor kitchen layout, there’s much more than just location that affects your design!
The Summerset Outdoor Kitchen Planning Series continues with the top things you need to consider before constructing an outdoor kitchen. You’ll learn tips for dividing the kitchen into zones, placing appliances, and standard kitchen layouts. We hope this guide helps make designing your new outdoor living area more manageable and fun!
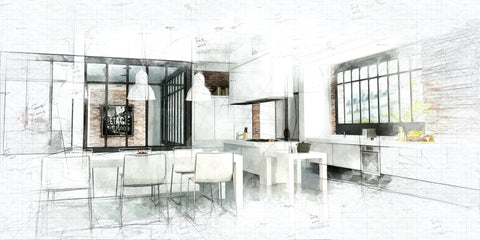
How Zones Can Help Your Outdoor Kitchen Layout
After choosing the right location for the outdoor kitchen, the next step is to think through the space’s layout, scale, and flow. These are usually greatly dictated by the chosen location; however, important decisions can significantly affect the usability of the space within each area. Placement of appliances, ample prep and serving space between, and appropriate scale of items compared to the home and landscaping are choices that affect the look and function of the area.
A good kitchen plan should have a design where the components are grouped into zones, such as prepping, cooking, and entertaining. Designing this way will create a natural flow between these zones, maximizing efficiency and reducing the chance of accidents. It’s helpful to keep the next zone in the cooking process within arms reach; for example, your serve zone should be adjacent to the cooking zone.
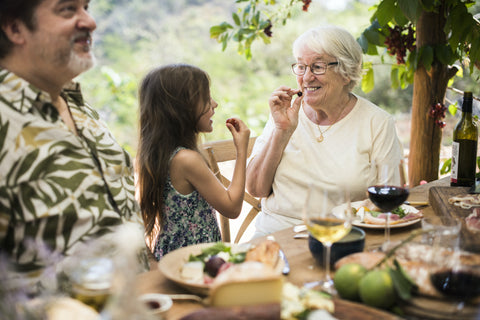
Typical Layouts For Your Outdoor Kitchen
Typical layouts for outdoor kitchens include straight-line, L-shape, U-shape, and islands.
- Straight-line layouts are the most straightforward design, typically about seven to ten feet in length, with enough room to install a grill and either a side burner or sink on the countertop.
- L-shape layouts work best when building against the home, allowing for two distinct areas for cooking and either prepping or serving.
- U-shape layouts are among the most extensive designs, providing three distinct zones for prepping, cooking, and eating.
- Island layouts are probably the most common of all built-in outdoor kitchen designs. They cluster the grill and all appliances in one central unit that is cost-effective and great for creating an entertainment hub.
How Much Space Do You Need?
To estimate the needed amount of counter space, add together the measurements for grill size, appliances, and accessories, allowing for a serving platter-sized space between each of at least 16 inches. Also, consider the entertainment requirements to figure out the quantity of serving stations needed, usually measuring between 30 inches and 4 feet.
The following are additional measurement guidelines to consider:
- Sinks – 18 inches of landing area surrounding a sink.
- Minimum workspace – 36″ width by 24″ deep for prepping or serving
- Storage – minimum of 21 inches of linear storage (for a 10-foot kitchen).
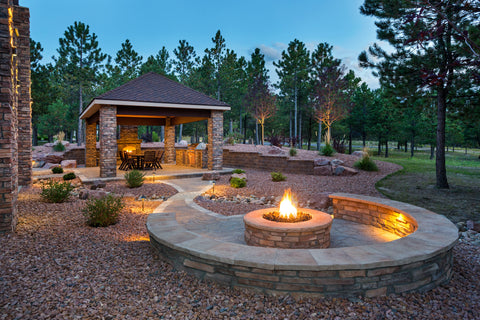
Having Trouble Deciding on a Kitchen Layout
With our years of experience in outdoor kitchens, we can help you figure out how to get the most space for your money. We’ll also show you what kind of layout is best suited for your needs and budget. For questions about any aspect of designing or building an outdoor kitchen, contact us today! Our team will be happy to answer all your queries, so don’t hesitate to ask.

